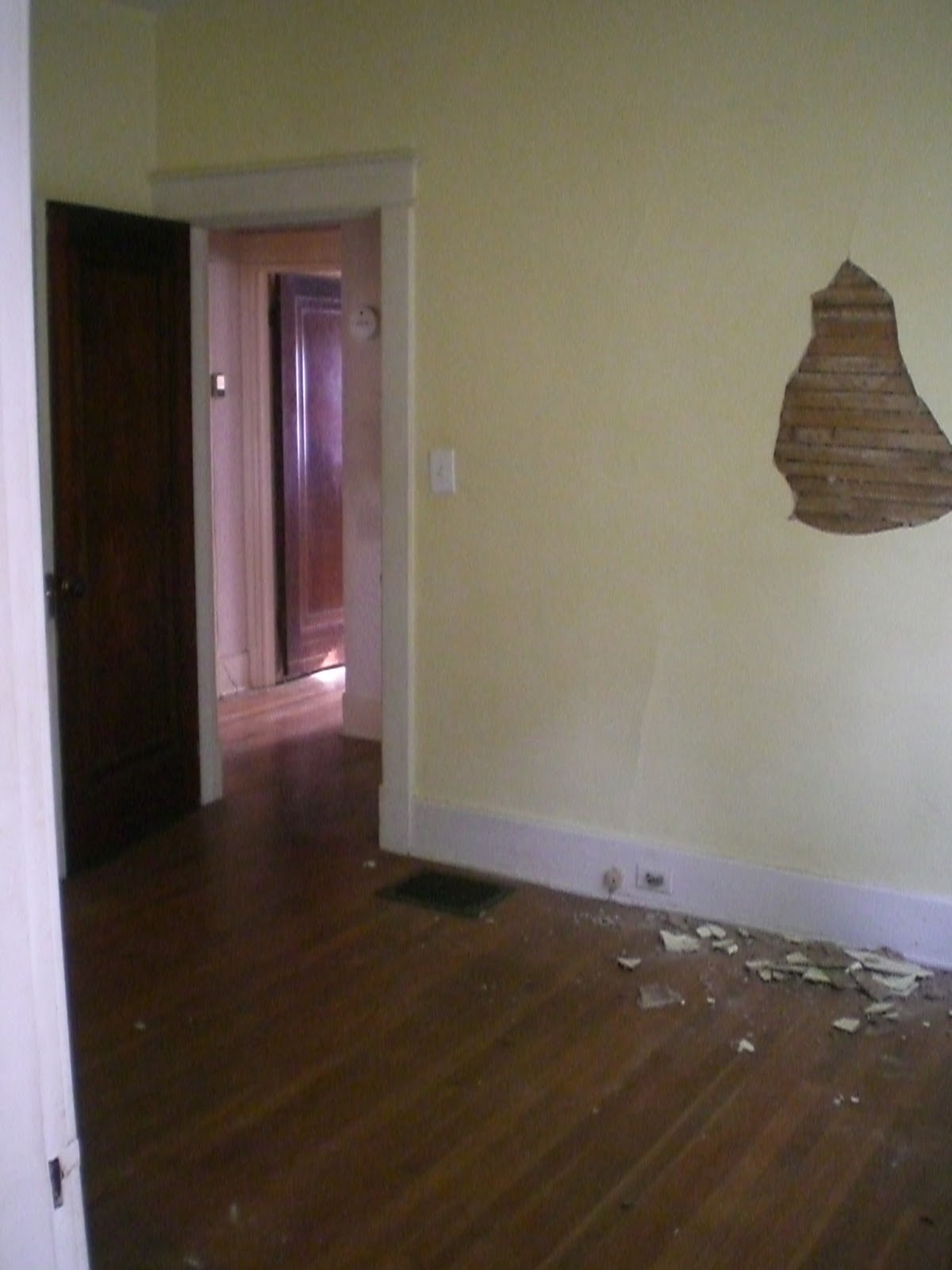NASHVEGAS II: BEFORE & AFTERS
So our second house is Nashville
was a bit more of a struggle therefore I hope you forgive me for the lack of
postings! Since everyone loves the “before
& afters” most, here they are;
KITCHEN
BEFORE
AFTER
BATHROOM
BEFORE
AFTER
LIVING ROOM
BEFORE
DINING ROOM
BEFORE
MASTER BEDROOM
BEFORE
AFTER
GUEST BEDROOM
BEFORE
AFTER
MUD ROOM
BEFORE
BASEMENT
*** NOTE- There are NO “before” pictures of the basement-
there was nothing to take a picture of outside of rock/dirt and an old coal bin
door. This space was literally a dirt
hole with tree trunk supports holding up the 1st floor of the house-
they built the house and then dug out this cellar with pick axes (you can still
see the marks). There were no walls in
the basement, no plumbing, no lights, no plugs, etc. - we basically created a
room inside of the rock to make space for a laundry room. Compounding the above obstacles was the fact
that the room is roughly 7’x7’ with a poured sloped floor- nothing was even
close to square/plumb/level and the simple act of moving tools or cutting 2x4’s
required planning. Lastly, all of our
plumbing/electrical connections were in the crawl space area which required crawling
on your back and working upside down in about 16” of space. This was by far the most difficult project I
have ever attempted- not only were we creating a “room” with absolutely no
frame of reference, we had to add electric & plumbing IN ADDITION to a
vertically pumped drainage system for the stationary tub/washing machine
(pushing water uphill to flow back down into the bathroom drains). Everything works perfectly and looks
finished. This room is by far my favorite area of the house.













































