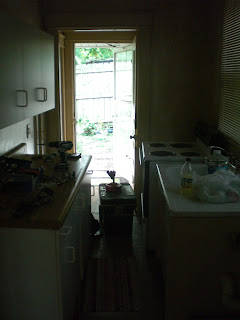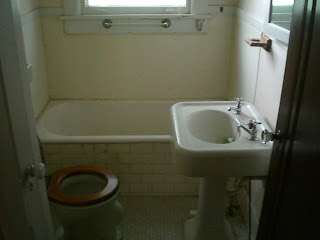DELAYS AND PROGRESS
Despite owning the house for almost
3 weeks, we still have no utilities and have been living in the trailer which
is parked in the backyard. The main
issue revolves around a permit needed to allow the power company to connect
service. Initially we were looking for a
simple “reconnection” permit however, after the city conducted their inspection,
we needed to “rough in” all of the new electric for our eventual kitchen layout
in addition to removing a bunch of old knob and tube style wiring. We completed the work at the end of last week
so we are crossing our fingers that the house will pass tomorrows inspection
and we will have power by mid-week. I
foresaw some delays arising once the permit became more complicated so I rented
a Honda Whisper 3500 generator to power the trailer and all of my tools in the
meantime. This generator is simply
amazing- it gives us more power than we could possibly use and operates at a
noise level that is slightly above a washing machine! We have been able to live in the trailer with
heat/AC, cable/internet, lights, water pump, etc. on about 2 gallons of
gasoline a day!
In reality, while these “delays”
have been a huge personal inconvenience, they haven’t stopped our progress on
the house. We had originally planned on completing
the kitchen & bathroom first however, because of the utility situation, we
shifted our focus to the other rooms. I
spent the last week gutting the kitchen and installing all of the eventual
wiring- here are some pictures;
All in all, we have not really lost
any time despite all of the obstacles. We
should have 3 of the 7 rooms completely finished by the end of the week in
addition to a new roof & furnace regardless of the outcome of the utility
inspection tomorrow. Since the kitchen
is now gutted, roughed in and the appliances/cabinets/counters are ordered, it
should take less than a week to complete the room. Figuring a week for the bathroom, a week for the
exterior, a week for the basement and 2 weeks for touchups/misc., we remain on
schedule for a finish date of 14 December.
Wish us luck!





























