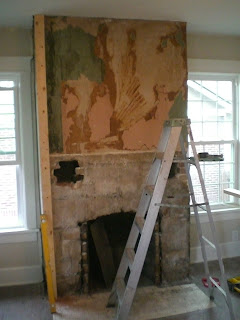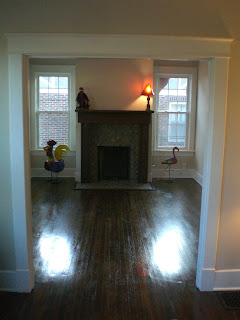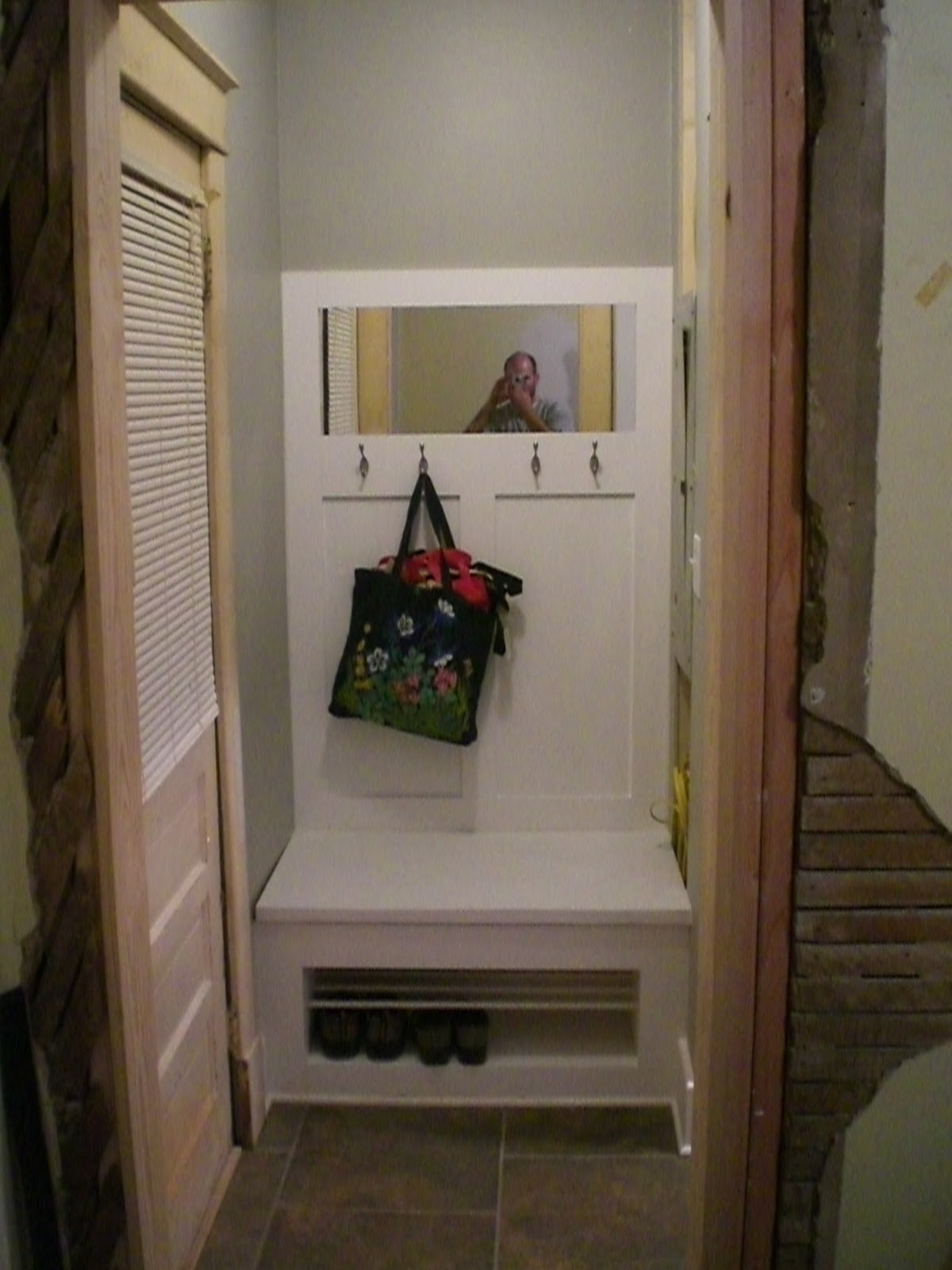MOVING ALONG
We are still without power however
we are hoping that the utilities are connected by the end of the week. We finished painting in the living room,
dining room and the hallway and all of the crown moulding has been installed. We sealed off the doorways into these rooms
so we will “live” in the dining room while I finish the kitchen and master
bedroom.
We have made major progress in the
kitchen and it is ready for drywall.
After framing the built in cabinet wall near the end of the week, my dad
came down for the weekend and we finished off the cabinets on Saturday. Here is a picture of the new wall and a
picture of the cabinet before it was installed (also without the adjustable
shelves);
After setting the cabinets yesterday
we also insulated the exterior wall and rerouted our plumbing to the eventual
sink location. Hopefully we will have
the drywall up and mudded by the weekend so we can hang the cabinets and order the
counter tops on Monday.
There is a small mud room inside the
back door before you enter the kitchen.
The floor in this area had been eaten away by terminates and it felt
like you were stepping onto a diving board every time you entered the house. I ripped out the flooring, cut out the joists
and installed new treated lumber with a new subfloor. Here are some pictures;
I also finished the closet in the
guest room. Since we took out the small
existing closet to make room for the refrigerator on the other side, I built a
new 48” closet in the room. However the
coolest part of the project is the door.
Since we are trying to keep the house as original as possible, I didn’t
want to just use a slab door from the store.
Since we are eliminating a doorway into this room, I was able to salvage
the original door/trim and reinstalled it as the closet door. It came out perfectly and we are going to do
the same thing when we build the new closet in the master bedroom. Here are some pictures before paint;
We had a new roof put on at the
beginning of the week- here is a shot;
Also, here is a shot of the master
bedroom cabinet installed in the old closet- I still need to finish the paneled
drawer fronts and doors;
Lastly, I mentioned in the first
post that we “found” a ton of space in the attic that could be eventually used
as another bedroom. It is tough to take
pictures up there but I was able to get some shots as the roof was being
stripped;
Like I mentioned, our budget and
timeline will likely dictate our second floor plans however I still think it’s
cool that the space is up there.
The main goal for the week will
obviously be to have the utilities connected.
In addition, we will be building the closet in the master and finishing
the walls with paint and crown. We will
move back to the kitchen at the end of the week and will hopefully have the new
furnace installed over the weekend.























































