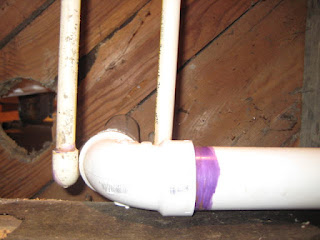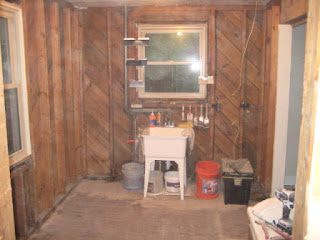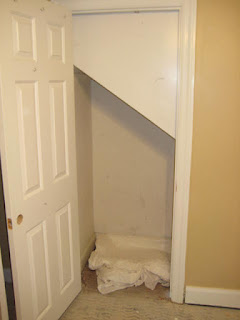CC'S CORNER
Hello everyone!
It’s about time for a quick update on how the things are going from inside the finished room. I’ve been spending most of my time studying for my Boards in the next 2 weeks. JM made a perfectly dust-proof enclosure for me in the finished room –where I can lock myself away and study. Look at the dust skirt on the door… he thought of everything.
Bella and I lock ourselves away – and as you can see, as soon as I get up for a break, she takes my seat and lounges!
It has been incredibly hot here for the past few weeks. I took this picture last week in my car – if you can believe, the thermostat was initially 113 upon entering the car and cooled down to 111 after about 10 minutes with the air-conditioning on.
It finally rained – which helped cool things down. It has made some of the mosquitoes come out –worse than the attack of the chiggers I got when I first got here.
I have managed to explore Nashville a little bit. I joined a running group that runs around East Nashville – called the East Nasty – and they help me to explore the neighborhood. I found some cool restaurant/venues – one of my favorite most recently being the Family Wash – JM mentioned it in his post. It is amazing to be able to just stumble on a place and find live music nearly 7 days a week.
I’ve also discovered Downton Abbey – which may be the downfall of me while I study for boards – but it is my treat to myself after studying all day.
That’s about all – just wanted to touch base. JM is doing a wonderful job in the house.




















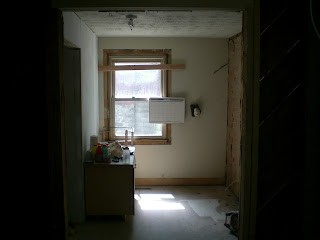





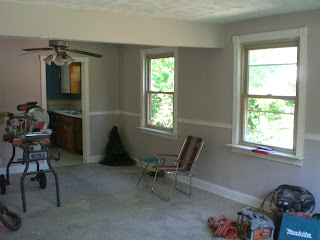


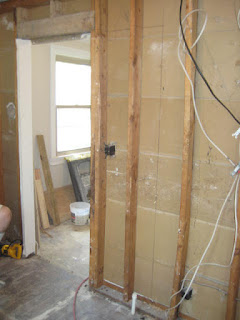




.JPG)
.JPG)
.JPG)
.JPG)
.JPG)



