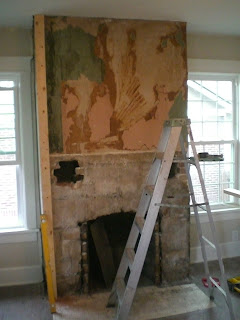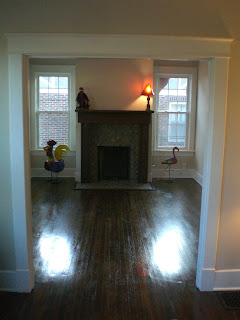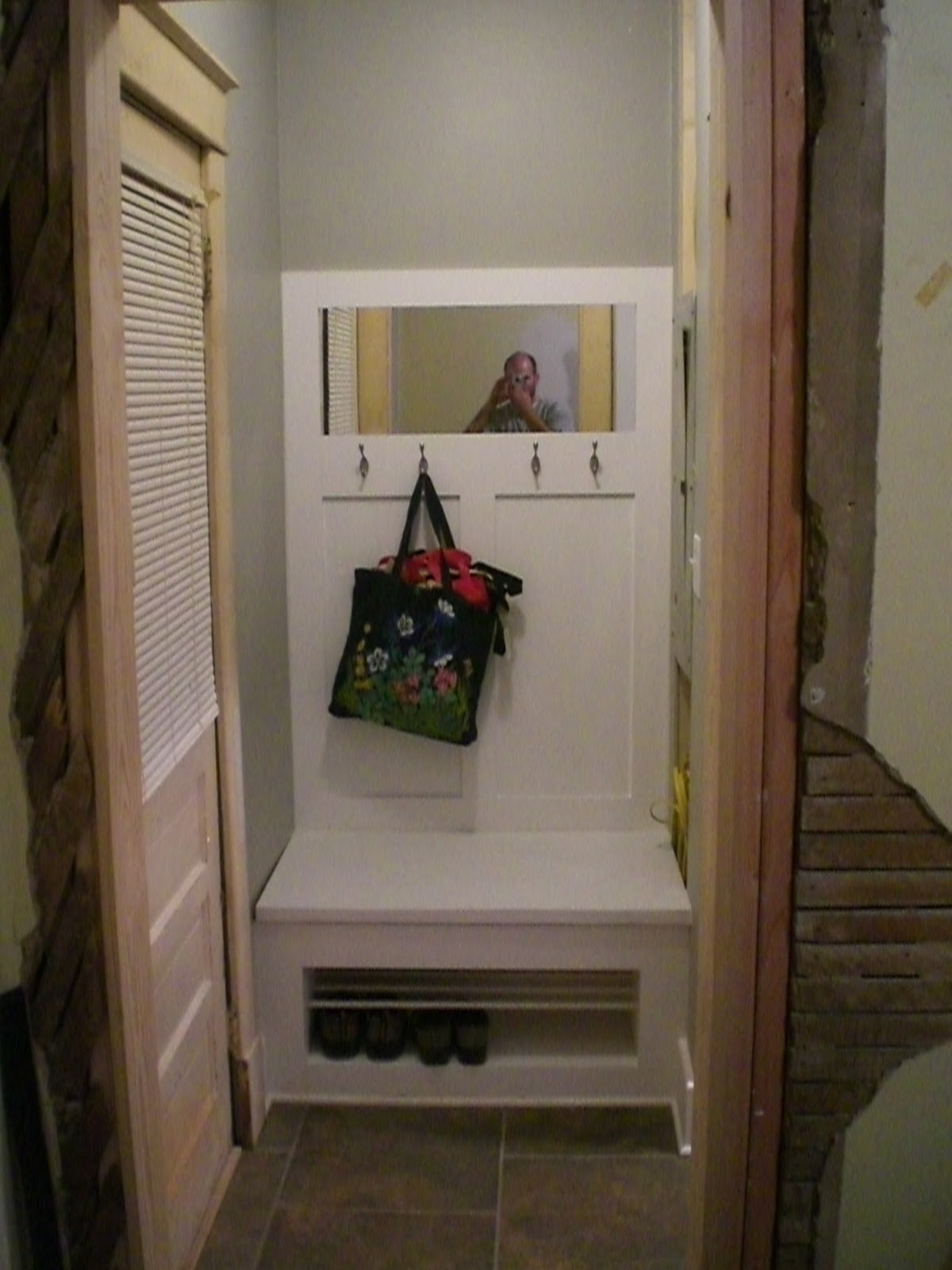KITCHEN DONE, MOVING ON TO BATHROOM
The kitchen has been completed and we put up our first
Christmas tree over the weekend. Here
are some pictures;
I spent the last week refinishing the floors in the front
half of the house and rebuilding the fireplace in the living room. Here is a “work in progress” series of
pictures that show the fireplace being built- you can also see before and
afters of the floor in the front area of the shots;
We also finished off the rest of the windows and the house
is about 50% painted. The painters spent
a few days block filling the brick, primed everything in a tan color, ran all
of the soffits/vinyl in white and put one coat of finish on the brick. I am hoping the weather cooperates and they
finish this week- we still need another coat of brick finish, a darker color on
the foundation & porch and all of the windows need to be cut in;
I am hopefully going to start the bathroom demo today and I
figure the renovation should take about a week.
After the bathroom we are hoping to move on to the basement/laundry room
unless the weather is beautiful and I have an opportunity to put up the back
deck.



























