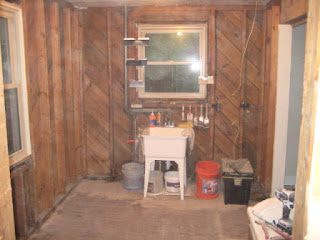I spent the afternoon ripping out the rest of the kitchen- here are some pictures at the end of the day;
It made sense to take this room down to the studs because it will make it easier to run all of the new plumbing and electric. There is really nothing to report regarding this task since it basically involved pulling off hunks of plaster with a pry bar and hauling it out to the truck! One interesting discovery is that the kitchen ceiling could be easily exposed and vaulted- I thought that the area above the kitchen was part of that weird 2nd floor kid’s room but found out that it is clean all the way up to the decking of the roof. I am not sure if this will alter our design so I am going to wait until my parents get here on Friday before I start cutting back walls, etc... Tomorrow I plan to move the sink into the laundry room and begin rerouting the plumbing for the new kitchen layout.
Also, here is proof that you should not use electrical tape & Silly Putty to “fix” a leaking sink;



a ceiling fan in a vaulted ceiling could be really cool. EC
ReplyDelete