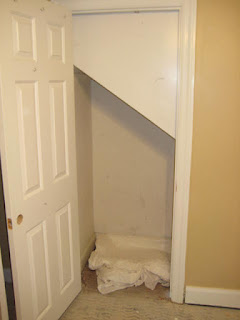I continued work on the guest room built in dresser today by trimming out the edges of the cabinets- I will be adding the final drawer fronts and doors tomorrow. Here are a few pictures as the project progressed;
As I mentioned in the previous posts, we are moving on to the kitchen and I would like to have everything exposed by this weekend. I started peeling off the plaster today- here is a before & after;
I found a couple of cool things as I tore into the kitchen. The first was a label under the ¼” plywood underlayment as a pulled up the floor. Our house was built in 1952 and I noticed a sticker from Sears & Roebuck that was dated December 1952 on the back of one of the sheets! Here is a picture although the quality is not the best;
Also, since the laundry room was added on to the house at some point, I uncovered the buried exterior porch light behind the kitchen wall. Here is a photo as I found it- you’ll notice that there was a switch and the line was cut in half as it went outside then covered over with plaster board;
I finished the day by making a run to the landfill and then installed some towel bars, etc. in the bathroom. The goal for tomorrow, outside of finishing the guest room dresser, will be to finish the demo of the kitchen. One area that may prolong the demo work will be moving the temporary sink to its final destination in the laundry room closet. While the majority of the plumbing was already completed when I worked on the bathroom, I still need to make a connection and a vent for the new drain.










The house is looking good! What happened to CC
ReplyDeletes corner?