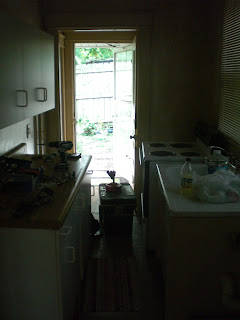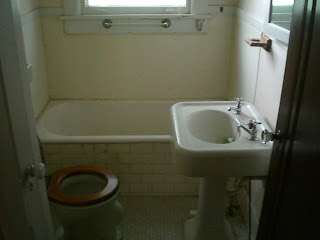“BEFORE” PICTURES
While we technically started the new house last Wednesday, none of the utilities have been connected so we have focused on cleaning and demo. I wanted to give everyone some “before” shots so here is a room by room tour- I realize that it may be tough to get your bearings in each picture so I will provide more explanation as we work on each room.
EXTERIOR
Here is the front, back and driveway side in order;
LIVING ROOM
You walk in the front door into the living room. This is a large room with high ceilings and a functional fireplace. We will be adding new lights, windows, crown moulding in addition to refinishing the floors, new paint and a cultured stone façade on the fireplace with a new wooden mantel;
DINING ROOM
You make a right out of the living room and walk through the dining room to get to the kitchen/breakfast nook. We will add new lights, windows, crown moulding in addition to painting and refinishing the floors;
NOOK
This area will become part of the kitchen and will eventually hold a pub table with a few chairs;
KITCHEN
This is a narrow galley style kitchen that will be the most involved area in the house. Almost everything you see in the photos has been removed and I am in the process of taking out the dividing wall that separates the nook. The plan for this room will include everything in the previous rooms in addition to new electric and plumbing. Right now we are planning on one 16’ run of cabinets and appliances along the window wall (except the fridge). We will then build in shallow cabinets along the inside wall and recess the fridge into the area we gained by removing the existing built in cupboard (I saved the cupboard in case anyone wants it). If the budget allows we will install 4 skylights with recessed lighting in between and under cabinet lighting along the wall. We will be using the same appliances, granite and tile as the previous house. Here are some pictures;
LAUNDRY ROOM
There is a small mud area inside the back door as you exit the kitchen. This area had some shelves tacked in and serves as the breaker box location. In addition there is currently a doorway that leads into the guest bedroom. The plan for this room will be to close off the bedroom doorway, reduce the size of the exterior door and tuck in a stackable washer/dryer in the corner to make a utility closet. Here is a shot;
HALL
Moving back around, after you walk through the front door you can continue straight through the living room into this hallway. Not much to see- we will add a new light, paint, etc.;
BATHROOM
Here is the homes only bathroom and it is straight ahead once you enter the hallway. We will gut the whole room including the linen closet visible on the left and relocate the sink to sit next to the toilet. After the right wall is clear we will build in 3 cabinets to hold all of our bathroom items- we found out that a depth about the size of a full roll of toilet paper will hold about 95% of the items we need to store. Our current plan is to tile the floors and about 4’ of the walls. We will then put in a clawfoot bathtub with exposed plumbing to a shower head and a wraparound curtain.
MASTER BEDROOM
This bedroom is deceptively large and will serve as our “home within the home” for the next month or so. We will do all of the same improvements in addition to adding a closet in the back right corner.
GUEST BEDROOM
Same story with the guest bedroom although it is a bit smaller which will result in a slightly smaller closet;
BASEMENT
This could be the coolest area of the house however I don’t have any pictures yet (no lights). Traditional basements are rare in Nashville because the rock is so close to the surface so what we have normally seen are large unfinished crawl spaces that are accessible only from the outside of the home. However, in the older houses you can find a blown out rock area that literally looks like a cave- this is one of those houses. There is a door in the hallway that leads down a rickety set of stairs into our basement. Once downstairs you will find the old coal room with chute, the mechanicals and tree trunk supports that are holding up the house (most of the supports still have bark on them). I am confident that we will be able to utilize this space however we need to see it in full light to assess its condition.
SECOND FLOOR?
When I was ripping out that cupboard in the kitchen I found an access point to get into the attic (there were no other spots even inside the closets). After climbing up into the attic we found that there is a ton of unused space that would be perfect for another bedroom or a master suite- approximately a 15x15 area with adequate ceiling height. Our current plan is to finish the house in its present floor plan and look at the budget when we are done. If the money allows we may look at converting this area to usable space.
Lastly we were happy to find that we have some great neighbors on both sides- this is a real bonus especially when you have a 30’ trailer parked in your backyard for a month! We also picked up a Honda Whisper generator that has powered the camper and all of my tools for the last 3 days. CC is heading out of town for the weekend so I hope to wrap up the demo and get the place at least sanitary by the time she comes home on Monday. As always I welcome any and all comments so let me know if you have any ideas on the remodel!





















Interesting. Didn't realize the kitchen was so narrow before you took those cabinets out. I see great possibilities!! Get going & keep the pictures coming.
ReplyDeleteGET SOME!!!!
ReplyDeleteThis house looks pretty great already... can only imagine how beautiful it will be when you're finished... You thinking of exposing that brick in the bedroom? Looks like nice brick!
ReplyDelete