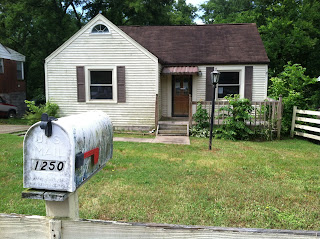BEFORE & AFTERS: PART I
To start off I would like to concede that I am a horrible blogger! The house is 99.9% complete and should be listed on Wednesday- I have to finish the backsplash in the kitchen and CC is in the process of adding some interior decorations. I plan to post some before & afters of every room over the next 5 days so we will start with the exterior front and weird 2nd floor.
As mentioned, we put on a new roof and painted the siding due to asbestos concerns. I ripped out the old front porch flooring, jacked up the frame more than 8” to level and put down new planks & stairs. To cover up the holes left by the old vinyl shutters I made board and batten shutters out of cedar and stained them to match the front door/hardwood floors, guest room built in dresser, etc. (Minwax Golden Pecan). I didn’t want to put on a railing so I made some flower boxes out of left over cedar and stained it to match everything else. CC was the landscape architect and put in a giant flower bed to line the front walk- she also laid out a design to go in front of the porch together with my mom & sister. My dad plumbed and painted the gas lantern in addition to wiring the front porch light and making cedar caps for the fence. Here is a before and some afters;
Regretfully, we spent very little time on the 2nd floor because I considered it “useless space” from the very beginning. I spent about an hour repatching the horrible drywall work and we primed/painted it a neutral color. Afterwards I laid inexpensive carpet/pad and my dad did some minor trim work to finish the space off. I decided to stage the area with my guitars and, after everything was assembled, found out that it was pretty nice! Even though the ceiling height is in issue I can totally see people eventually using it as a kid’s playroom, kid’s bedroom, hobby room, etc... In retrospect, I wish I would have spent more time on this area. Here are some before and afters;











Where the interior shots from Saturday??? Your adoring public awaits!
ReplyDelete