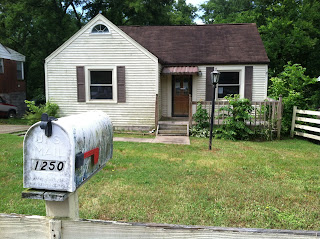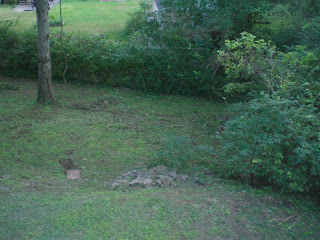FINALLY A REAL UPDATE!
The kitchen is about 80% complete although the remaining 20% will consist of
installed countertops and delivered appliances.
Just to refresh everyone’s memory, here are some initial photos of the
space followed by some “work in progress” pictures over the last few weeks and the current ones at the end;























The appliances will be delivered on Monday (stainless steel Frigidaire) and
the countertops will be installed during the middle of next week (Ubatuba
granite). I will be spending a day this
week completing small touchups in the space and installing a TV on the far wall
of the laundry room- you’ll notice that we ran cable and electric near the
ceiling because this feature was a huge hit when we added it to my sisters
kitchen remodel last year. Also, in the
previous post I mentioned the random sink & cabinet that was sitting in
the middle of the kitchen- I built this cabinet to go in between the washer
& dryer. Since space is so tight in
the new laundry closet, I needed to custom make a cabinet and found a sink that
would work with the footprint. The
cabinet came out perfectly however I found out that I used the wrong height
measurement off the appliance manufacturer’s website so I now need to take it
apart and cut it down about 6 inches!
I am REALLY happy with how the kitchen is turning out- I have to look at old
pictures just to remember how small and outdated it looked when we started the
project. Every decision regarding this
aspect of the project has been a group effort- from my decision to add the
laundry closet to my dad’s cabinet layout to CC’s decorative choices on tile
& paint- even YOUR blog poll decision to enlarge the doorway- it is turning
out better than I expected. The “laundry
room” probably surprises me most because it was a giant waste of space when we
moved in and I can see it now becoming the main congregation point of the
house. I also second guessed myself on
taking out that window above the old sink but, with all of the new lightning
and the open floor plan, I now forget that it was ever even there!
Most of the remaining flooring sanded out better than the master bedroom. In addition, the new patches that we
installed should match up really well once everything is stained. The one area of concern continues to be the
dining room- there was some kind of vinyl tile installed under the carpet and
we had to sand & scrape almost all of it up by hand. While the tile eventually came up, it left
behind noticeable hexagonal outlines that may stand out once we apply the
finish. I hope to stain later this week
and I will have a giant area rug on hand as a contingency! Here is a picture- the giant
dog came with the house and refuses to leave;
We tied up some loose ends in the bathroom by grouting the floor, putting
down the toe strips, installing a mirror and completing some painting/staining
touchups. Here are some updated
pictures;
Not much has been done in the guest room since it is pretty much completed
except for staining the floors- my dad put a coat of poly on the built in and
we finally hung a door;
As mentioned in the previous post, we decided to paint the existing
siding. While this decision saved us
some money, the main motivation was based on the fact that there are asbestos
shingles underneath the vinyl and we did not want to deal with city inspectors,
EPA storm troopers, etc. if someone drove by while the exterior was
exposed. I had never heard of vinyl
siding being painted however a neighborhood painter/handyman assured me that it
could be done. It turned out great and
allowed us to go with a color that is much darker than anything we could have
achieved with standard (affordable) vinyl siding. I forgot to take finished pictures during the
daylight so here is the same shots taken while the painters were working;


Also, we decided to keep the front door.
Since EVERYONE who visited the house commented on the existing door, my
dad & I sanded it down, stained it to match the floors and put on about 25
coats of high gloss poly. Here are some pictures although it looks 100x better in the daylight;
Here are the new art deco vents that CC picked out- the picture is one on
tile however we are using the same ones on the hardwood;
My parents spent some time turning the basement crawl space into a
functional workshop. We relocated the
old kitchen cabinets and the makeshift dining room shelf into the space and
moved all of our tool/supplies downstairs.
My dad put in lights and my mom painted the block to make it usable- I
currently have my router table and saws taking up most of the floor space so I
will post some pictures once everything is cleaned up.
Lastly, here is what a daily “task list” looks like at Project NashVegas;
Needless to say, we are entering the home stretch! I plan to spend the next week staining the
floors, taking care of touchups, painting/finishing that weird 2nd
floor area and installing new floor boards to the deck & front porch. We have a landscaper coming on Monday to
clean up the backyard and CC plans to plant flowers, bushes, etc. over the
course of the next week. While I won’t
be able to hit my 06 August goal, we should have the house done by the middle
of the month.































































